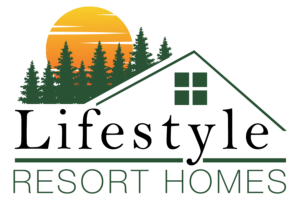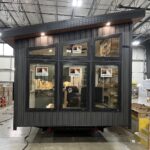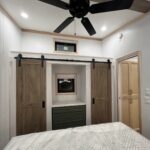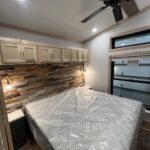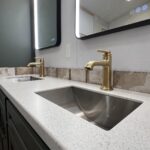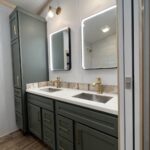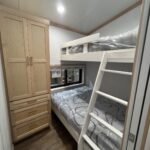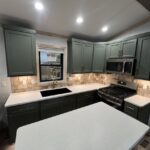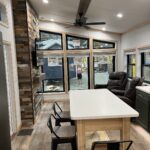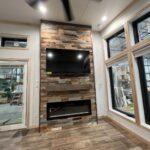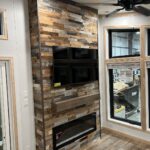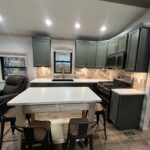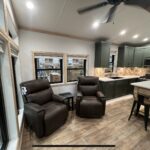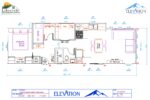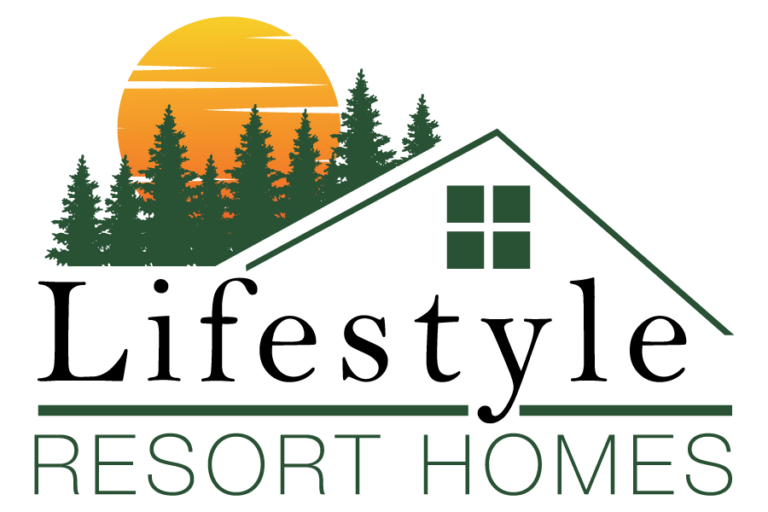Floor Plan: # 7-124CA 13.5’ X 45’
- 2 Bedroom (w/ (2) 39” Bunks) + Office
- Standing Metal Roof
- Zip OSB w/Moisture Barrier
- Andersen 100 Windows & Doors (Sandstone) (Doors with Integral Blinds)
- Central Air Prep
- Green Cabinetry with Natural Maple Trim (with Solid Surface Countertops, Rolling Island)
- 24” Barn Doors @ Wardrobes & Office
- Black Trim Pkg
- Living Room & Master BR feature walls (Reclaimed Wood)
- Kohler Premium Water Taps & Kohler Rain Head Shower
- Black Undermount Kitchen Sink.
