13’ X 45’
- 2BR Flipped Floor Plan C/W Trestle Header Beam Opening
- 2X6 Walls
- Feature Walls (Bedroom & Fireplace)
- Laundry Prep
- A/C
- Large Pantry
- Designed to Expand Kitchen & Build Addition
- Unit On Order – Not exactly as shown
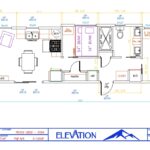
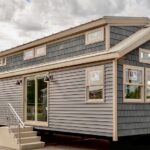
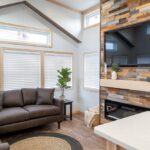
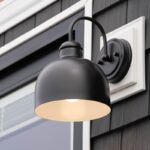
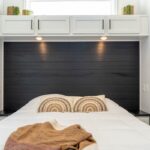
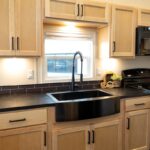
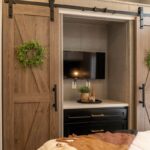
13’ X 45’