13’ X 45’
- 2BR Flipped Floor Plan w/ Modern Single Pitch Roofline
- Trestle Header Beam Opening
- 2X6 Walls
- Feature Walls (Bedroom & Fireplace)
- Double Sinks in Washroom
- Laundry Prep
- A/C
- Large Pantry
- Designed to Expand Kitchen & Build Addition
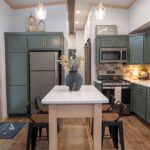
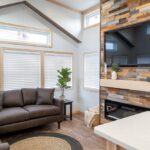
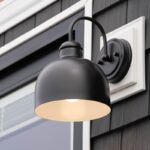
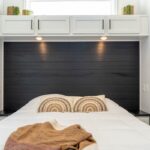
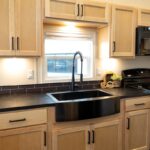
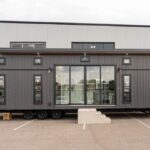
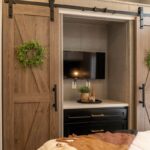
13’ X 45’